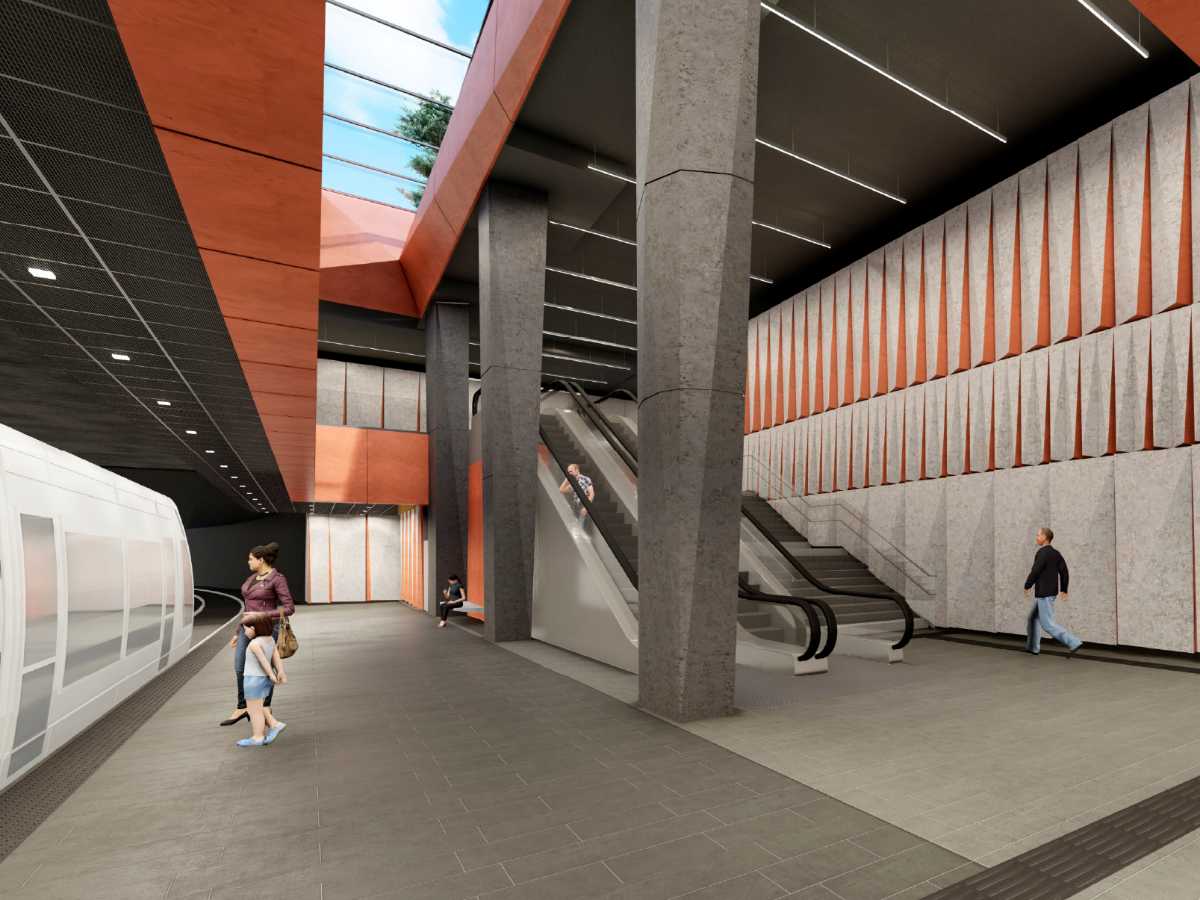The tunnel in the central part of the tram route to Mistrzejowice requires the heaviest workload in the project. It will be constructed with the use of the top-down method on diaphragm walls. Here is an overview of individual steps.
Usually, before a tunnel is constructed within developed areas, buried utilities conflicting with the planned structure are relocated. In such a way, the site is prepared for further works, and residents of the neighboring areas are provided with continuous supply of all utilities. In the area of Polsadu roundabout, the network of underground utilities is dense, therefore, it was a huge challenge to design new routes for the water main, gas main and sewer piping.
Construction of a tunnel on the route to Mistrzejowice requires also that the underground stream Sudoł Dominikański running currently mostly under the median strip between the roadways of Młyńska Street is relocated. – According to the design, the stream will be moved under the western roadway of Młyńska Street and led in a southerly direction up to Młyńskie roundabout – explains Ewelina Woch, structure coordinator in Gülermak.
What are diaphragm walls and how are they constructed?
Once the site is prepared for construction works, trenching of diaphragm walls (d-walls) is commenced, that is of RC structural walls constructed in a narrow trench. They form the tunnel lining, transfer soil and groundwater pressure. They also minimize the impact of the excavation on the neighboring buildings and protect the tunnel against underground water inflow. Thanks to their structure, they can transfer significant loads and provide tunnel stability in such a way.
How are they created? First, a narrow and deep excavation is made with the use of a grab (in the case of KST IV, the excavation depth will reach from 11 to 24 m). Then, a reinforcement cage is placed in the excavation and filled with concrete with the use of the tremie method. It consists in concreting the wall upwards from the excavation bottom. When such walls are ready, construction of the top slab, that is, the bearing upper slab of the tunnel can start.
Top slab, excavation and bottom slab
The top slab is made on the ground, on a layer of lean concrete, with the use of waterproofing membranes. Once the upper slab is ready, the excavation can be commenced.
There are two methods of extracting soil from the tunnel: the top-down method and the boring method. – In order to extract spoil in the top-down excavation, a construction opening should be kept in the top slab, whereas in the boring method, soil is excavated from the tunnel portal. Both the methods will be used during the construction of KST IV – says Ewelina Woch.
Then, bottom slab of the tunnel has to be installed which is to be made on a layer of lean concrete – as in the case of the top slab. Its important element are membranes protecting the tunnel against groundwater permeability.
Finishing and fitments
After completion of structural works, the tram trackbed and various systems will be constructed, among others: water supply, catenary, telecoms and storm sewer systems. Also finishing works will be carried out in the tunnel for which fitments will be provided for the purpose of circulation, safety and traffic control. At this stage, also works on the ground surface are performed – necessary infrastructure is restored, vegetation is introduced in the area by means of adequate plant species.


