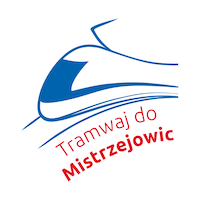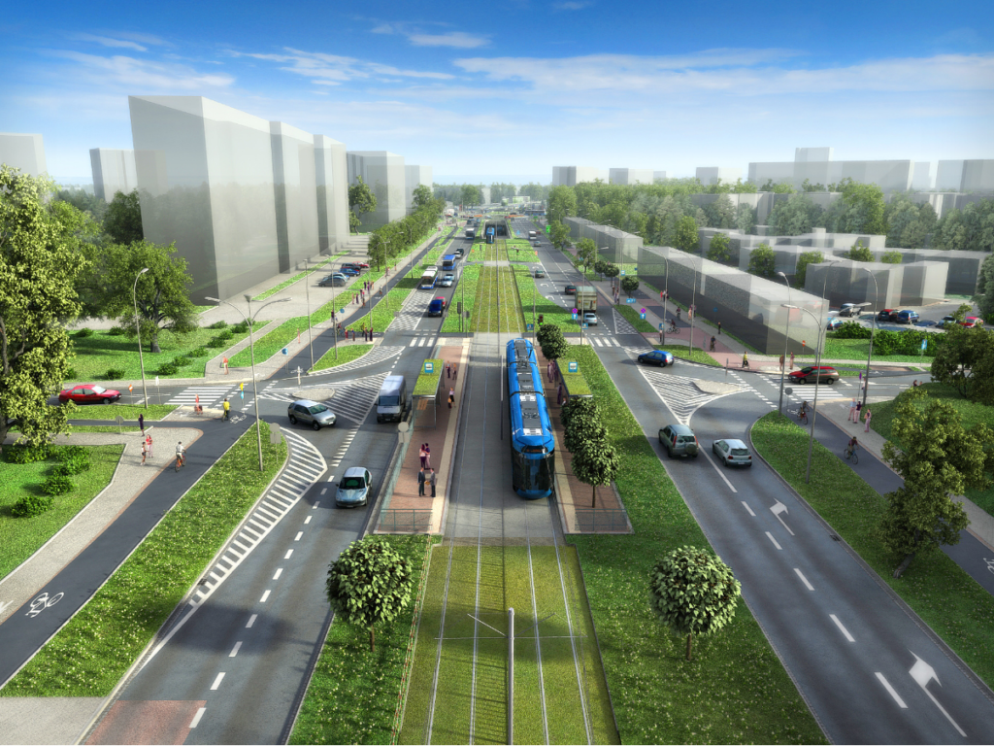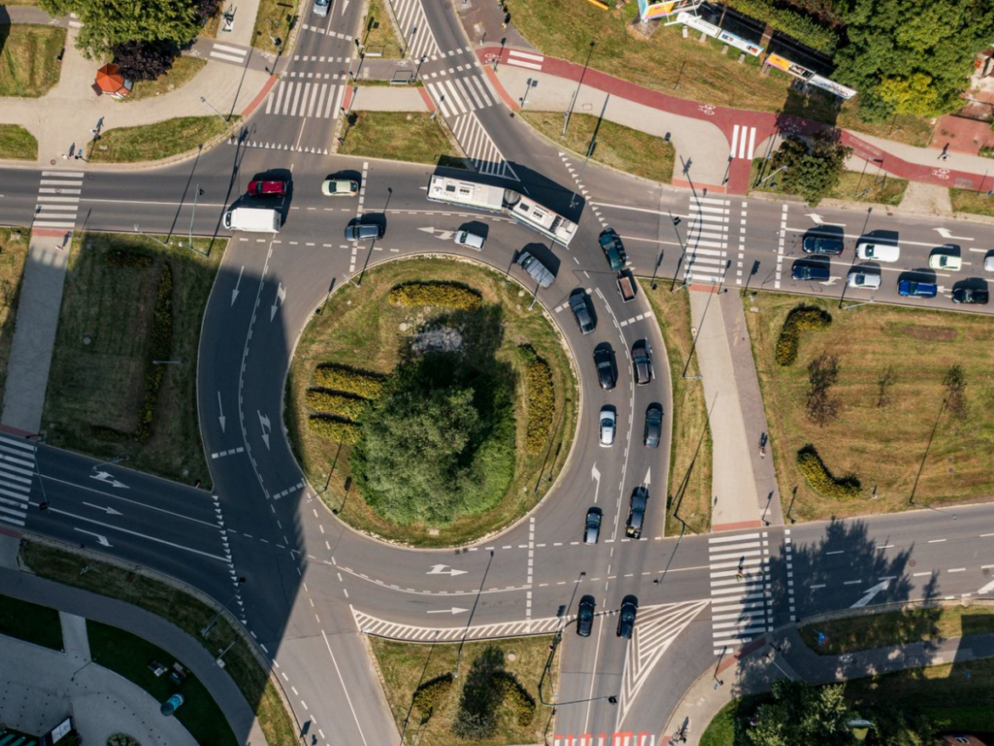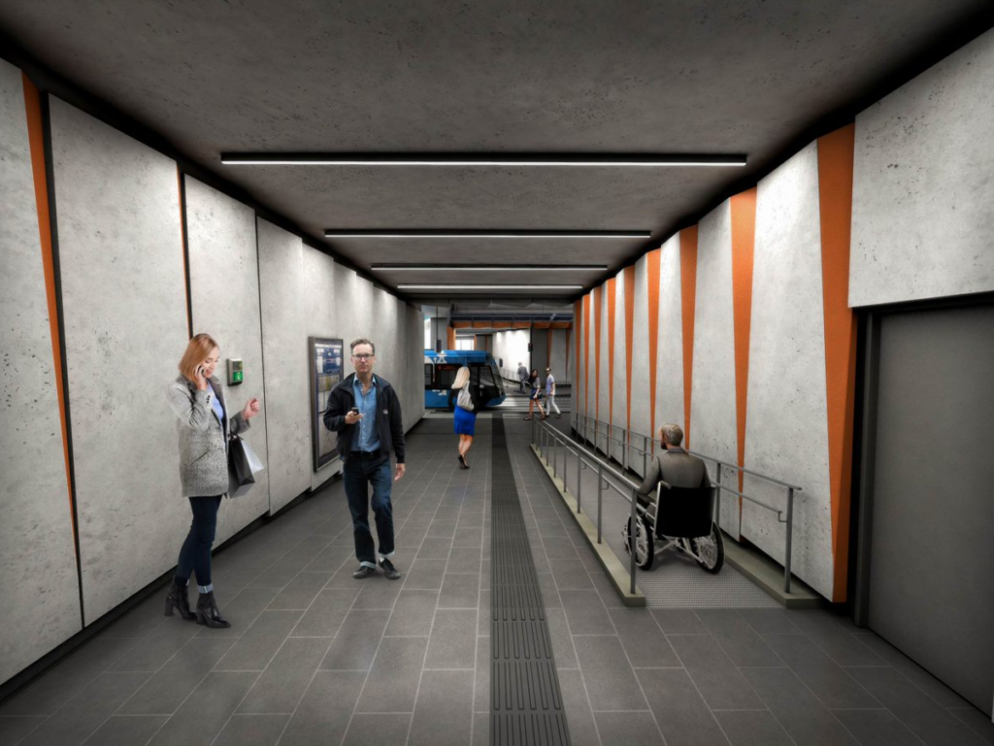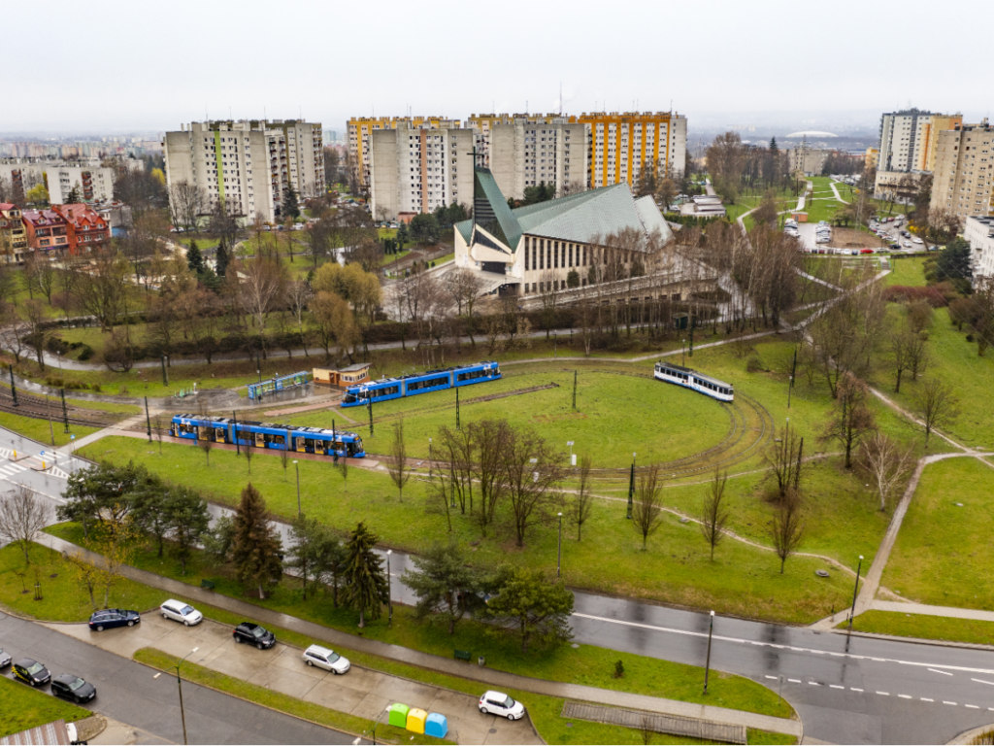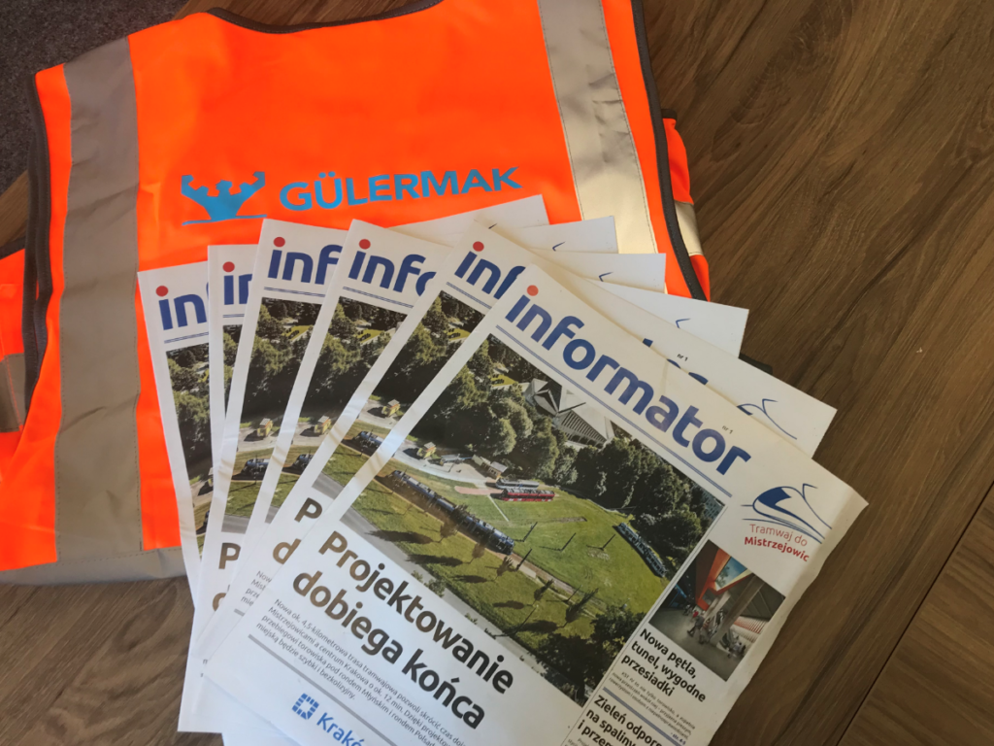The beginning of next year will see the launch of the construction of another tram route in the north of Krakow – however, this is not an investment you’ve seen before. Not only is it implemented in the PPP formula, but it is also precisely adapted to the needs of a modern city.
An investment unlike any other! Although the idea of building a tram route to Mistrzejowice dates back to the times when the main city arteries were designed in a completely different way, the latest design reveals a space that the residents were striving for – friendly to all traffic users, sustainable, green. Created with future generations in mind.
– In recent months, work has been continued on the design of the tram route to Mistrzejowice. The aim was to adapt the solutions to the requirements of a modern city where every user feels comfortable. This investment is far more than just a fast tram to the city center. We’re talking residents-friendly, green area, safe routes for pedestrians and cyclists, infrastructure adapted to the changing climate – says Marcin Hanczakowski, Director of Kraków Municipal Road Authority (ZDMK).
Green tramway to Mistrzejowice
As a reminder: the KST IV route is to connect the area of Jancarza Street with the intersection of Meissnera and Mogilska Streets – from there passengers will quickly get to the Mogilskie Roundabout and further to the city center. Cars will be running along Bohomolca, Dobrego Pasterza, Lublańska and Młyńska Streets – partly as a grade-separated solution because from the Barei Roundabout to the Młyńskie roundabout at level -1.
There are actually quite a lot of changes introduced which were recently requested by residents (mainly those in the area of Meissnera and Młyńska Streets). You will definitely notice a significant reduction in the number of noise barriers, commonly considered to be eyesores in urban areas, and an increase in the amount of greenery designed along the route. – After receiving the contracting authority’s consent to narrow the cross-section of Meissnera Street, we reviewed the forecast traffic volume on this thoroughfare and repeated the acoustic analyzes. Their results supported abandoning most of the designed noise barriers. In turn, local changes in the geometric layout of sidewalks and underground routes of systems allowed to additionally keep approximately 200 trees and find room for new plantings – says Paweł Motyka, Deputy Project Manager for Gülermak, the company making the investment.
In total, over a thousand trees will be planted along the entire tram route and the Mistrzejowice terminus will be transformed into a new park. Decorative grasses and shrubs, a rain garden, vines will be introduced in representative areas. Roofs of tram stops will feature stonecrops, i.e. dry-loving plants that are increasingly popular in public space. Along the entire route – apart from the tunnel, ramps and intersections – a green trackbed will be introduced. Trees will be planted even on bus stop platforms where Kraków residents look for shade so often.
The contractor convinces that traffic noise will also be minimized thanks to the use of the BBTM silent surface, which has not been used so far in Kraków, track lubricators and the state-of-the-art trams and buses.
Modern city requires modern solutions
The implementation of the new route in the public-private partnership (PPP) formula actually forces the use of environmentally friendly and technologically advanced solutions. The entity building the new route will also maintain it for 20 years, which obliges it to ensure relative reliability. This is to be ensured by advanced supervision systems over the operation of the tunnel under the Polsadu roundabout, traffic control and two innovative catenary substations (supporting central – remote control and supervision) securing the power supply on the new section. State-of-the-art passenger information system that allows precisely estimating the time remaining until the arrival of the tram and planning transfers. Two multi-level communication hubs (at the Młyńskie and Polsadu roundabouts) will ensure convenient transfers between the ground level and underground parts (also for people with limited mobility). Already at this stage, the designer took into account possible future expansion of the facilities to support a pre-metro route, including a section shared with KST IV, and the architect made sure that the underground stations draw on Kraków’s traditions and modern trends alike. The designs are indeed impressive!
Strolling like never before
Back to the surface. Not only trams and cars will be moving here, but also pedestrians and cyclists so often disregarded in large infrastructure projects. A coherent network of sidewalks and bicycle paths along the entire route will definitely improve their situation. Bicycle and pedestrian traffic are separated from each other and from car traffic for the most part of the route, which reduces the risk of collision – and thus – increases safety. The routes are to be lightened up. The prospect of a walk or a bike ride seems all the more attractive once you have something to sit on and something to attach your bike to. In this respect, the Mistrzejowice terminus with benches among the trees and a bicycle parking lot stands out in the design. It will be an investment unlike any other before and the kick-off is in a few months!
